Description
The MSBIM 2023 PRO ArchiCAD Template is a powerful tool designed to help architects and designers streamline their workflow and bring their visions to life. This template is fully compatible with ArchiCAD 20 and above, and includes a wide range of features to help you create professional-quality designs quickly and easily.With the MSBIM 2023 PRO template, you’ll have access to a wide range of pre-built, customizable objects, including walls, doors, windows, and furniture, as well as advanced modeling and rendering tools. The template also includes a comprehensive set of BIM data and parametric elements, making it easy to create accurate and detailed building information models.In addition to its design features, the MSBIM 2023 PRO template also includes a range of tools to help you manage and organize your projects, including project templates, worksheets, and schedule generators. And with its seamless integration with other popular software like Autodesk Revit and SketchUp, you can easily share your designs with others and collaborate on projects.Whether you’re a seasoned professional or just starting out, the MSBIM 2023 PRO ArchiCAD Template is the perfect tool for creating high-quality, professional designs in no time.SOME OF THE TEMPLATE FEATURES:(For more detailed information and examples about the template! Download the template PDF guide)We have carefully constructed the template browser to optimize the efficiency of your workflows while adhering to industry standards for working in ArchiCAD.Layers are organized into some folder groups according to the element classification system of the 2010 CSI Uniformat.Having a variety of clean and well-thought-out line styles and weights is crucial for creating visually pleasing drawings. With over 20 different graphic styles to choose from, including black and white solid cut fills and color solid cut fills.We have set up 9 best room tags that are based on the zone tool to display values for related parameters of the space, such as room number, room name, computed area, and room floor finishMaterials are grouped into folders and each building material has a specific group code in the ID field for easier navigationBrickwork quantities based on bmaterials:The setting of the new project file starts with entering the right information in Project Info. This information will be shown in Title Blocks and Drawing Register. Some fields are necessary, some optional, and some can be left empty.In the Worksheets section of the template browser, we have populated a legend of elegant custom annotation tags, labels, symbols, titles, and dimensions.Another new feature contained by the Layout Book, which has the typical look of the Drawing Register for Architectural standards.

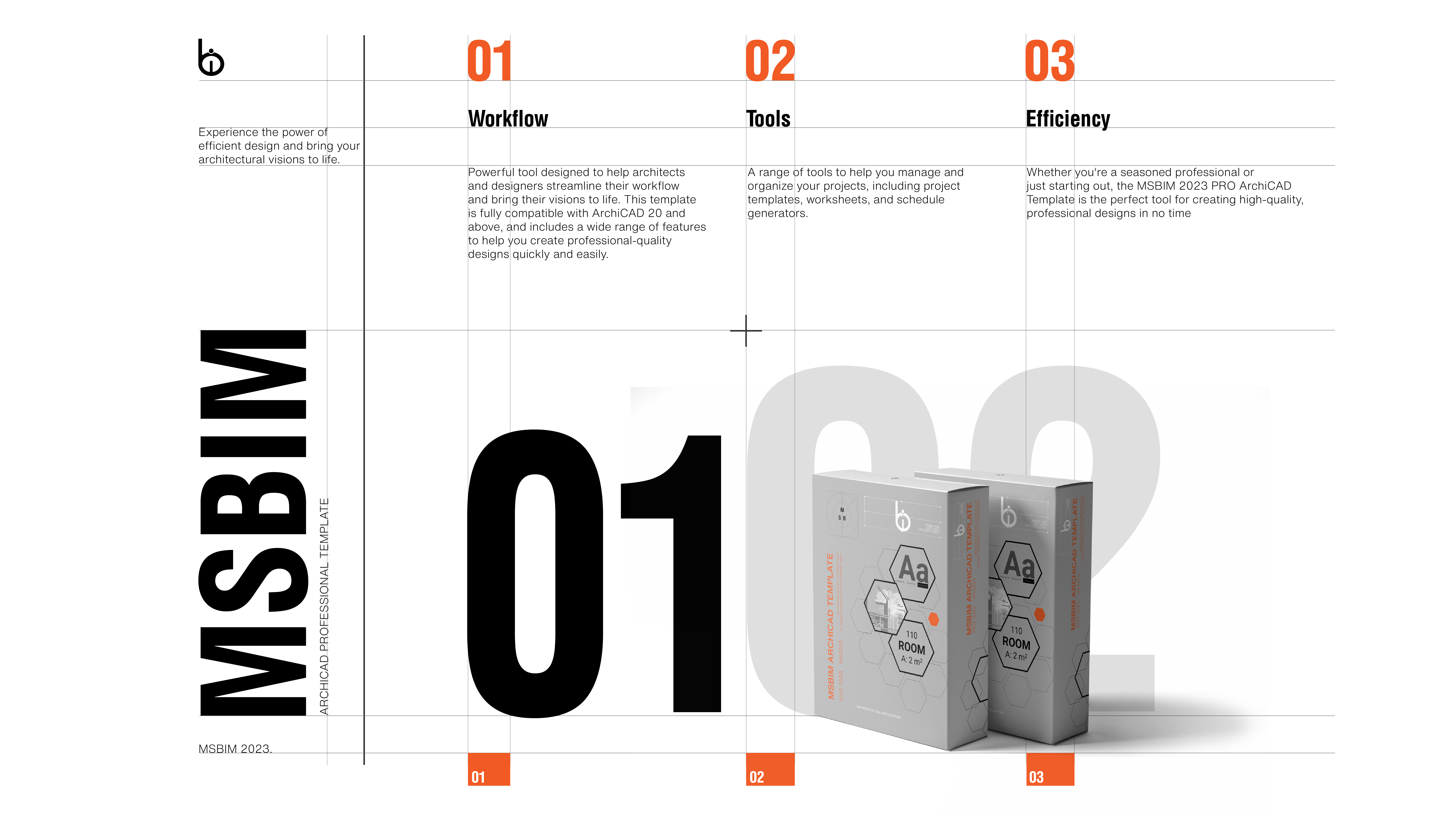
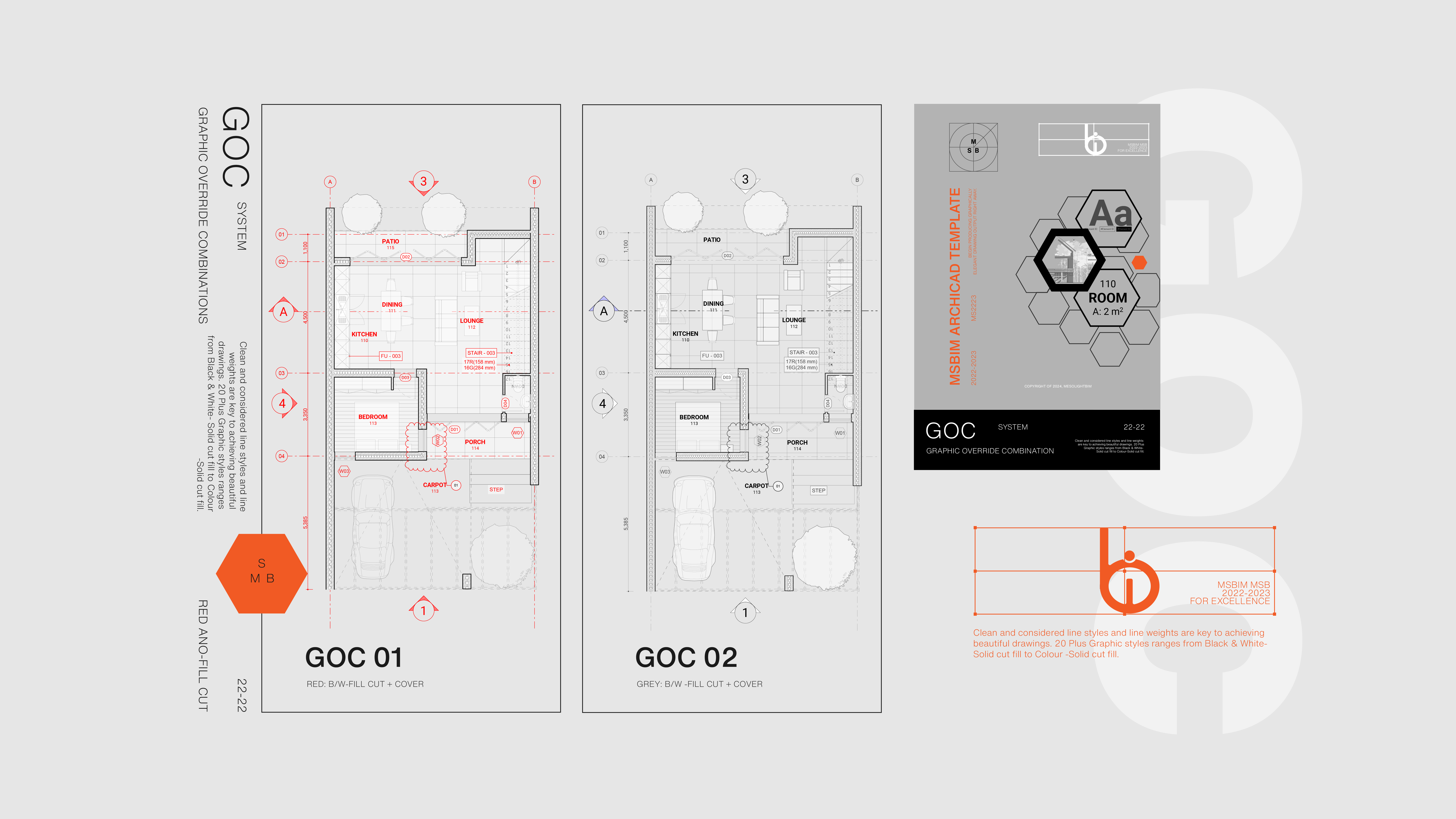


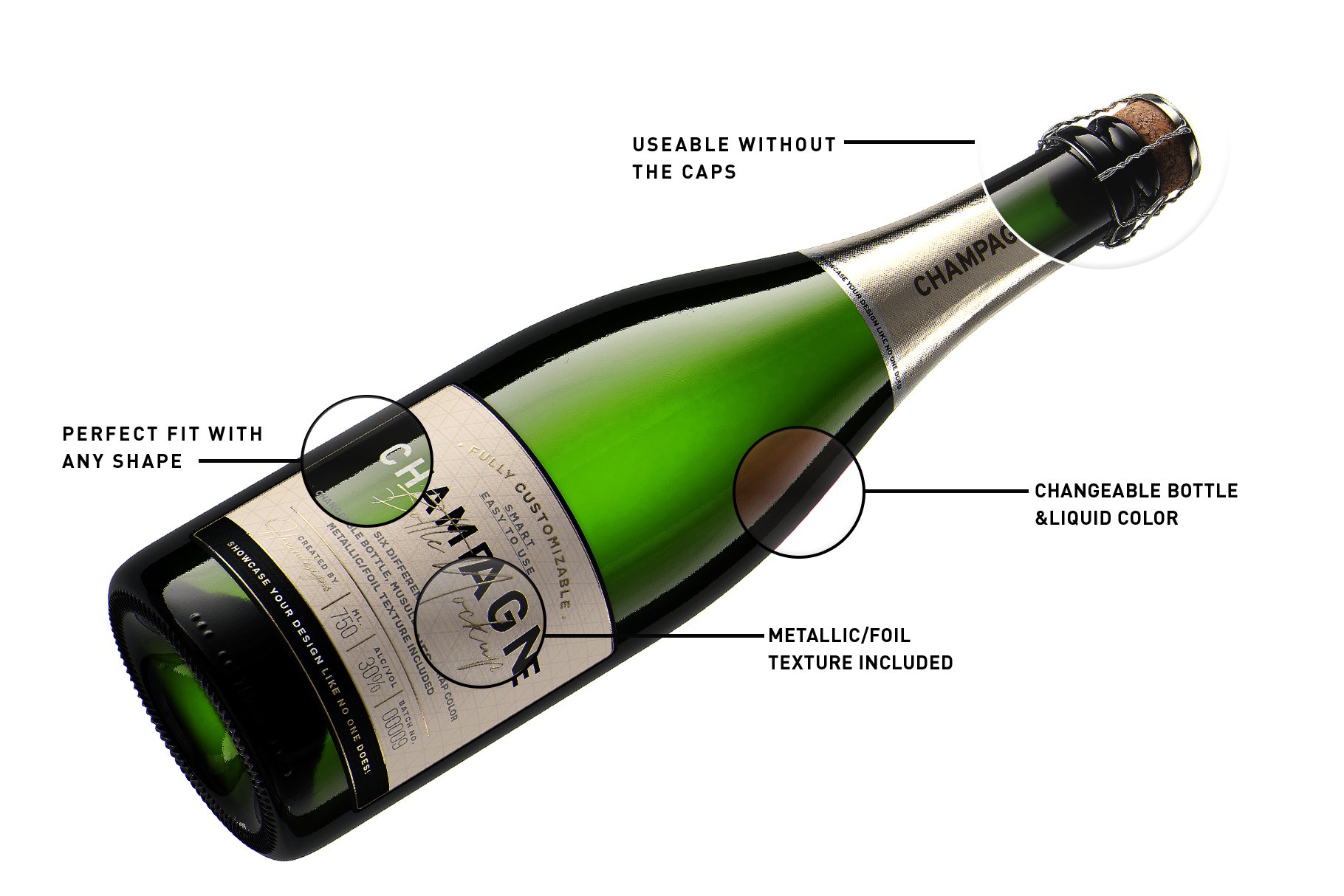

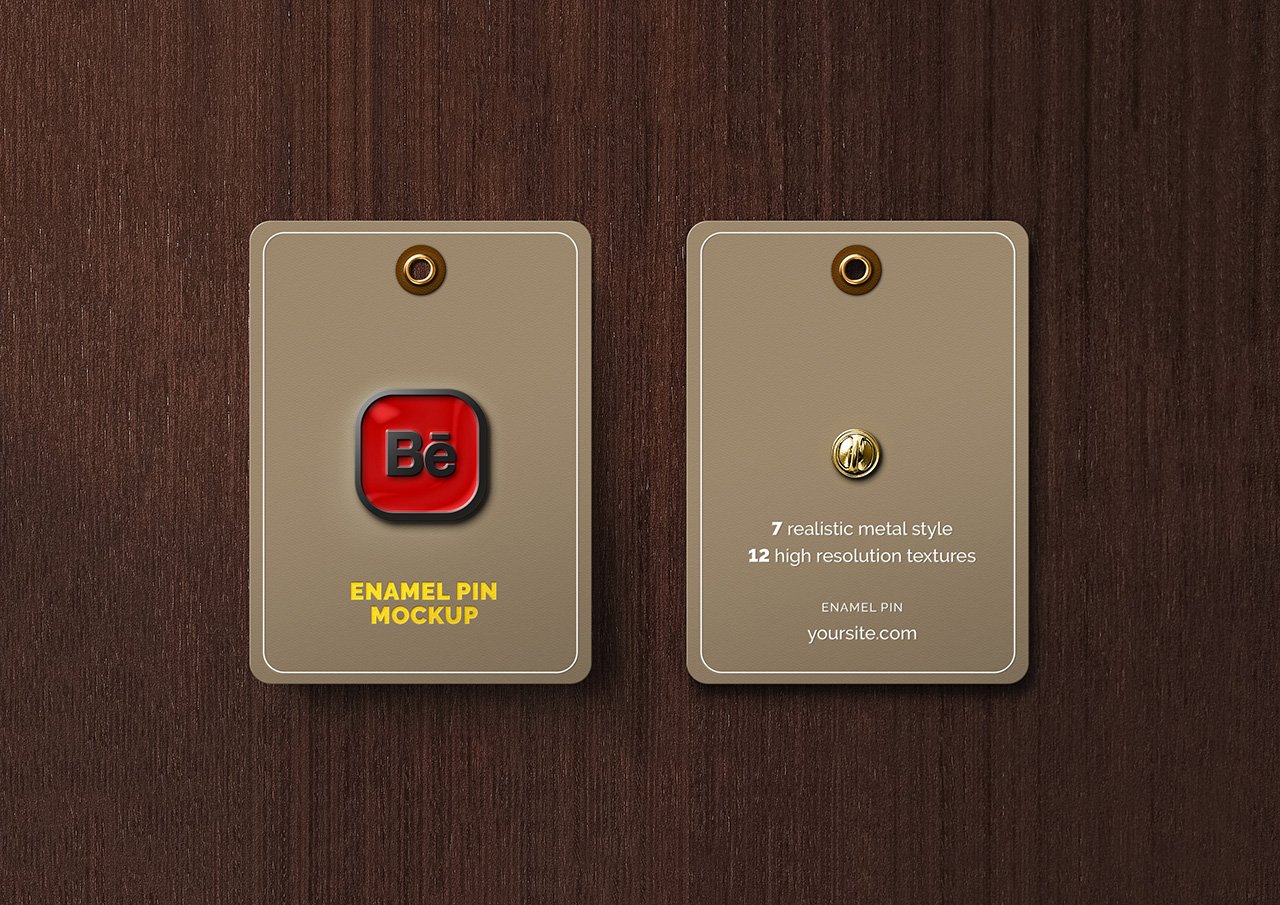

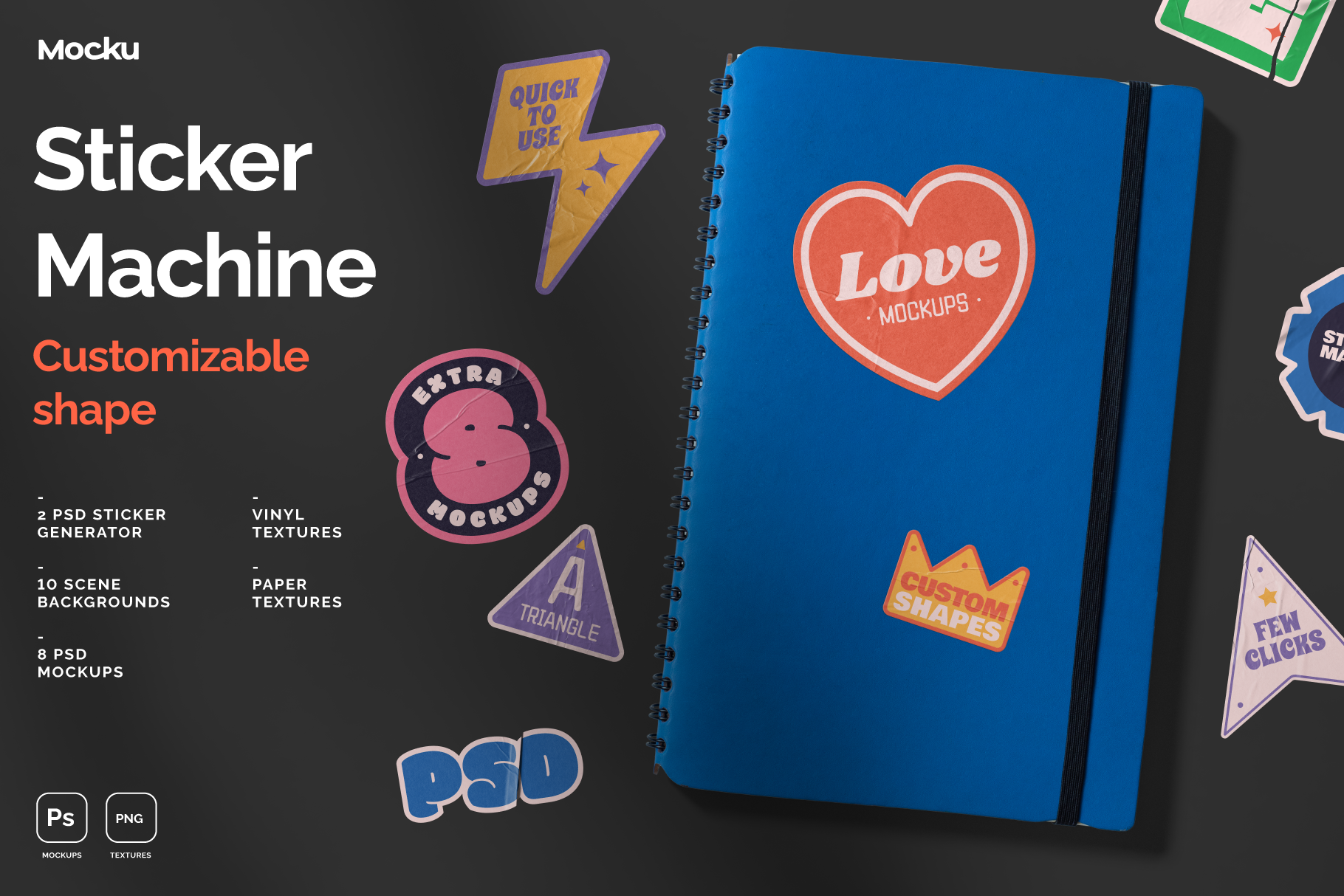

Reviews
There are no reviews yet.