Description
DESCRIPTION: This is a step-by-step guide to help you carry out all the import/export processes in a simple and effective way so that you can show your projects while always preserving quality and scale. You will learn the secrets to import/export your plans correctly from AutoCAD to Photoshop and then to other formats without compromising quality or scales. And of course, you will learn to execute the process efficiently and easily, achieving professional results in any format, be it PDF, PNG, or JPG.Now available in English and Spanish.-THIS GUIDE IS FOR YOU IF:· You have difficulty importing/exporting your plans, from Autocad – Photoshop, and other formats.· You don’t know how to maintain the quality of your projects.· You have exported and your projects are pixelated.· You have imported your plans into Photoshop and you lose the scale.· You export your projects from Photoshop and they changed color.-WHAT WILL YOU LEARN WITH OUR USEFUL GUIDE?· The detailed step-by-step process to export your projects from AutoCAD to Photoshop.· Preserve the quality and scales of your projects when importing them into Photoshop.· How to export your projects to different formats such as PDF, PNG, and JPG, always maintaining quality and efficiency.· The way to save time and enhance efficiency in your architectural design projects.· Practical tips to optimize the process.· How to choose the ideal color mode for printing / sharing your projects.-WHAT WILL YOU GET FROM OUR USEFUL GUIDE?You will get our e-book with 26 pages of theory and practical examples. A step-by-step guide with everything you need to start import/export your plans like a pro.The e-book format is completely compact and easy to consume. It also comes in PDF, which is a file compatible with all mobile devices so you can read it from your phone, iPad, laptop, or PC.-FORMAT: PDFFILE SIZE: 2 MBSOFTWARE COMPATIBILITY: Every software that supports PDF like Acrobat Reader DC…LANGUAGE: English / Spanish

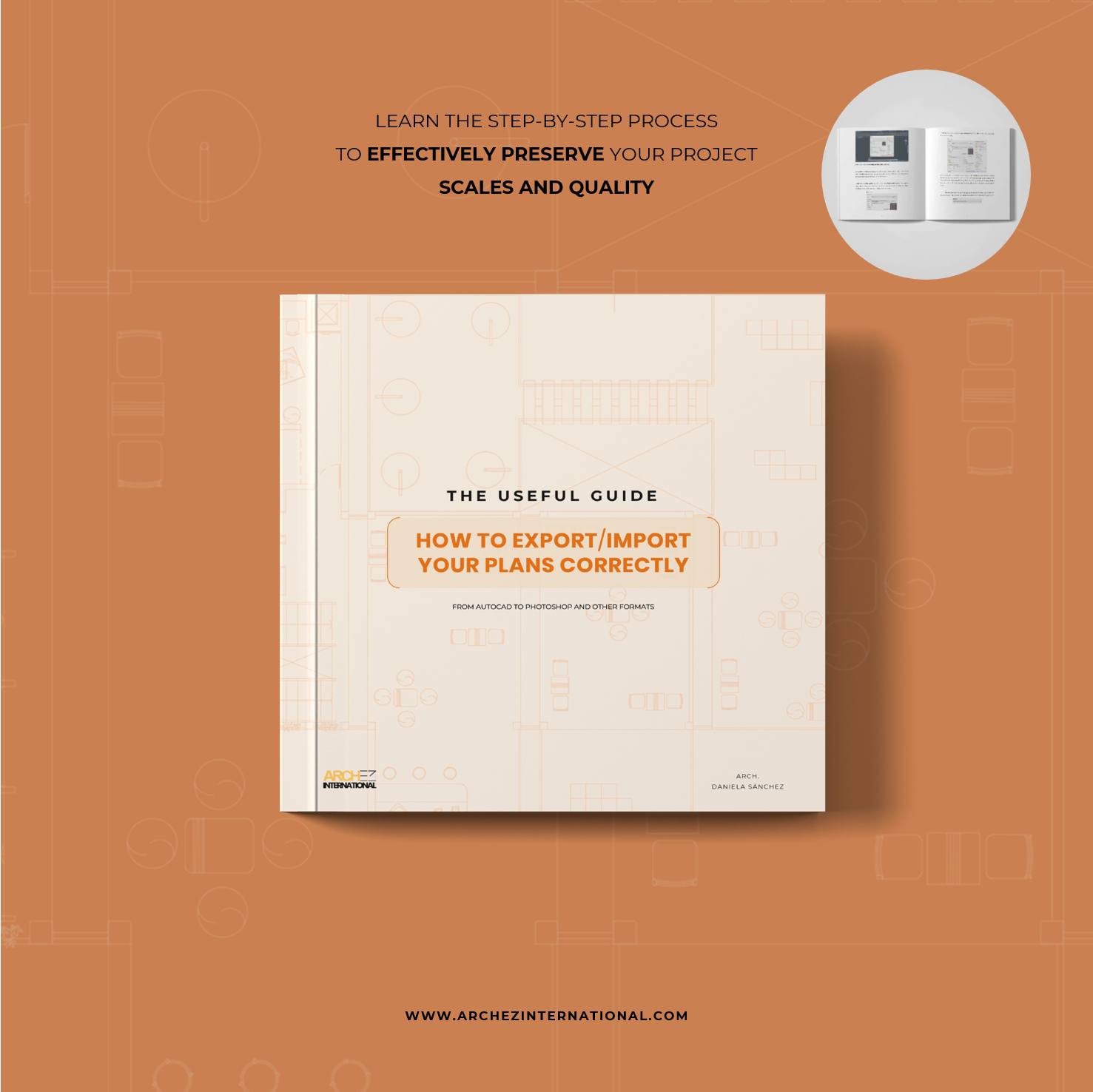

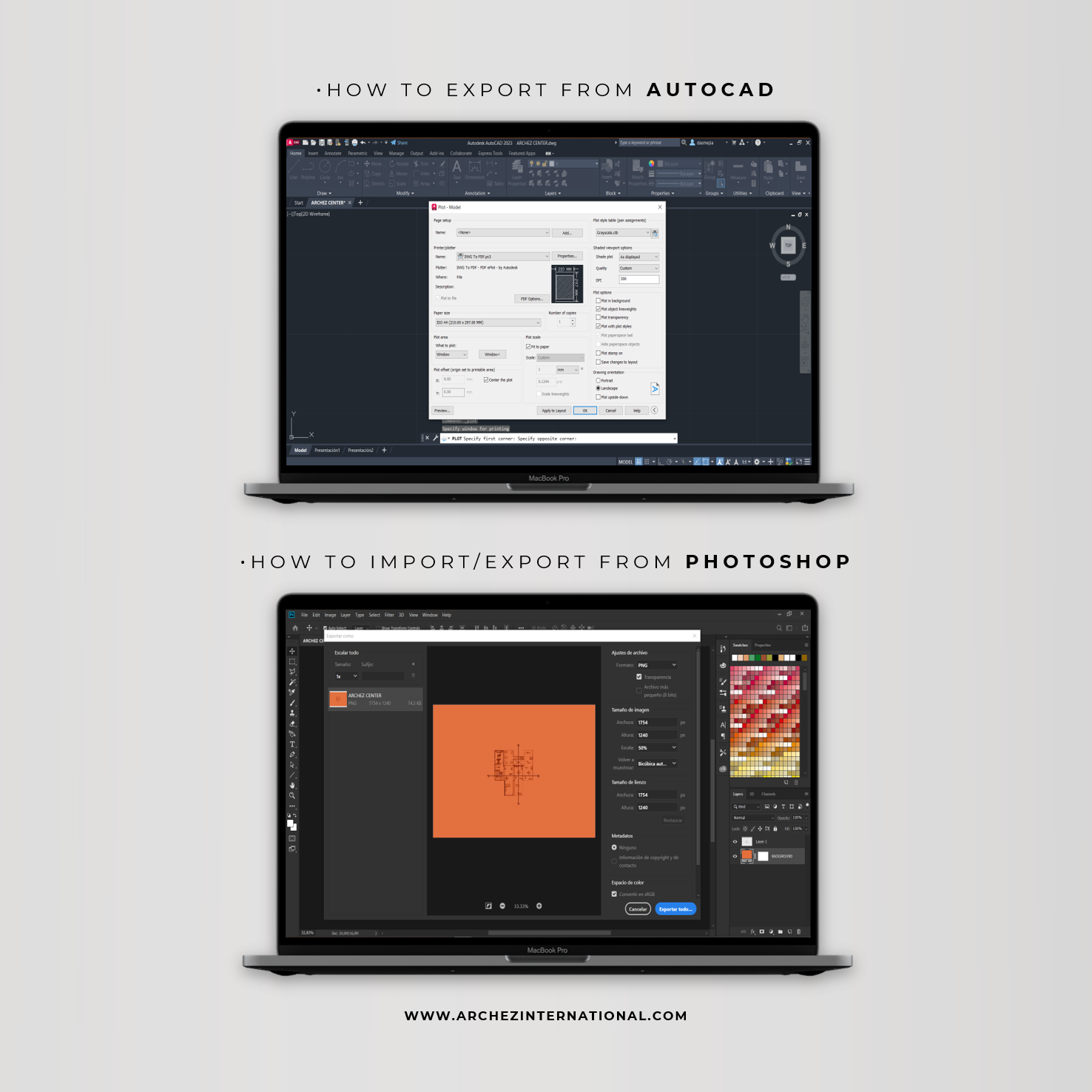

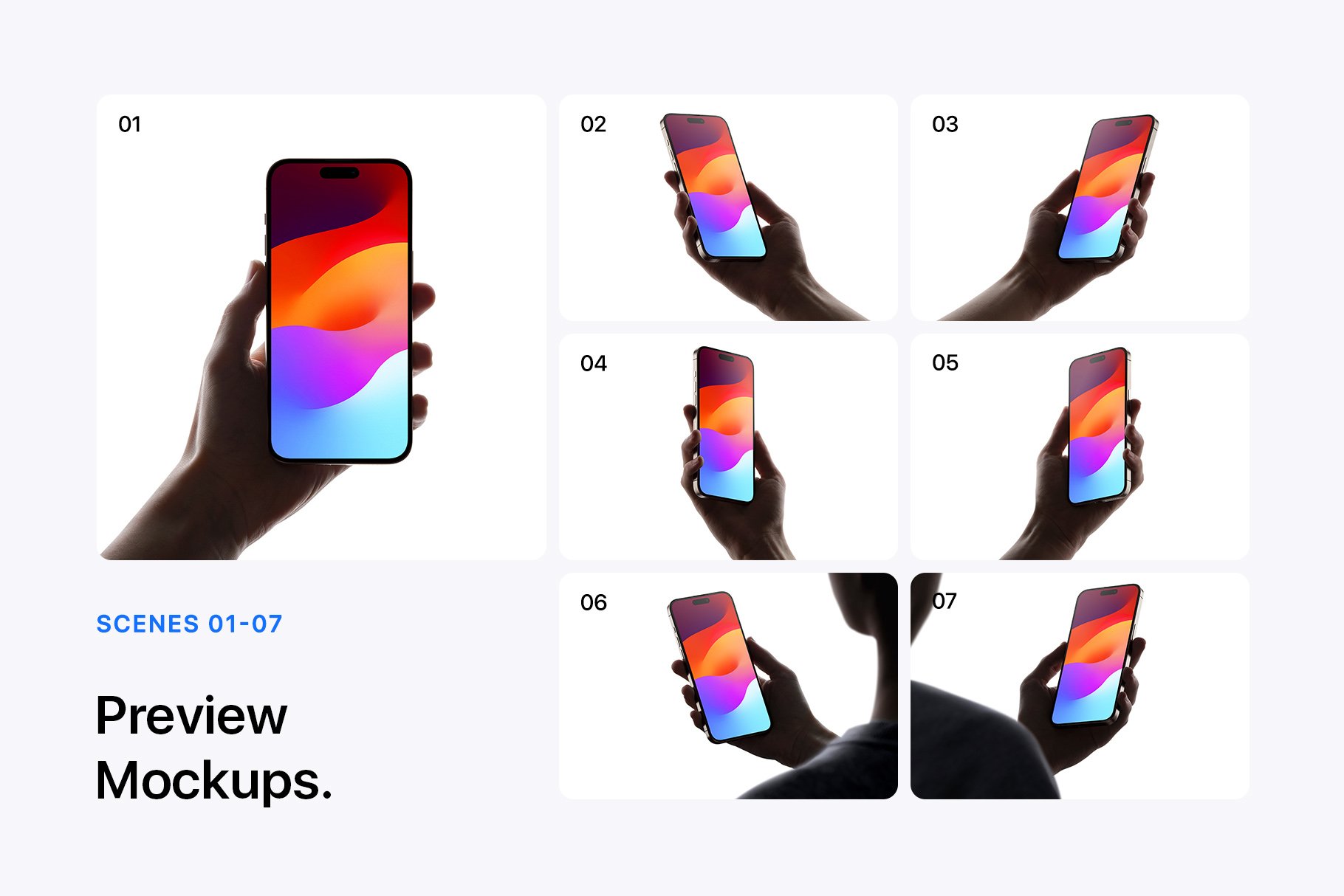

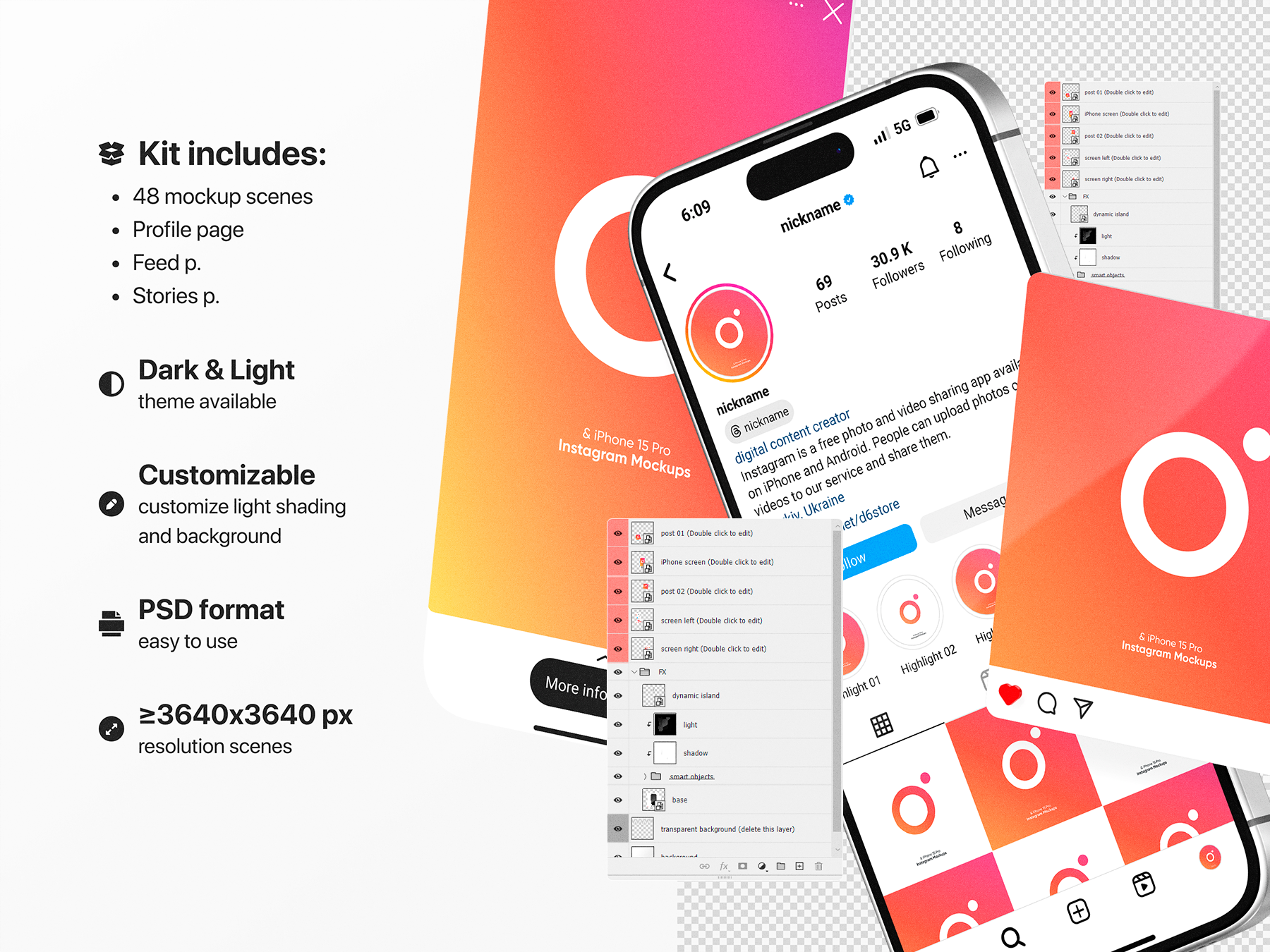

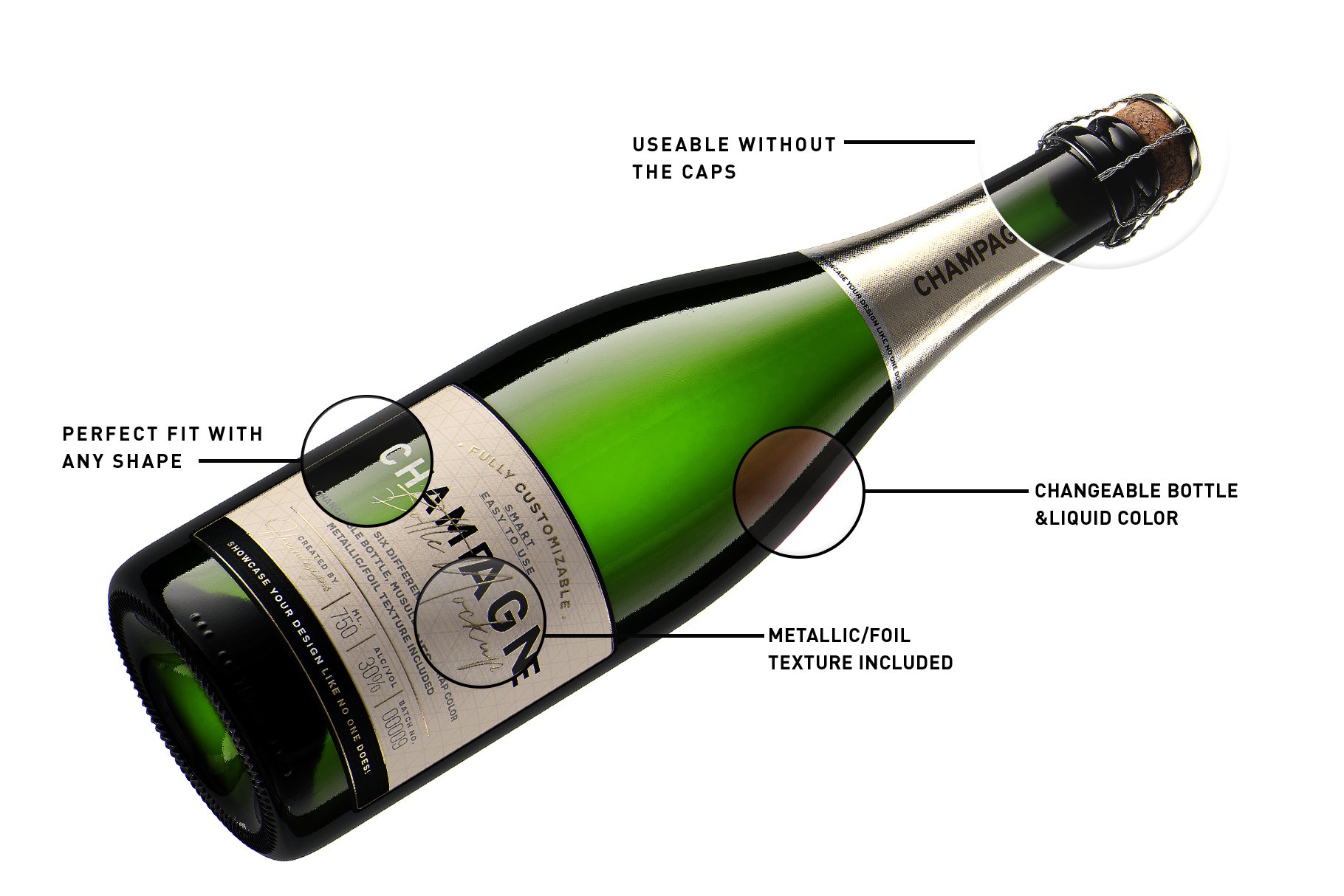

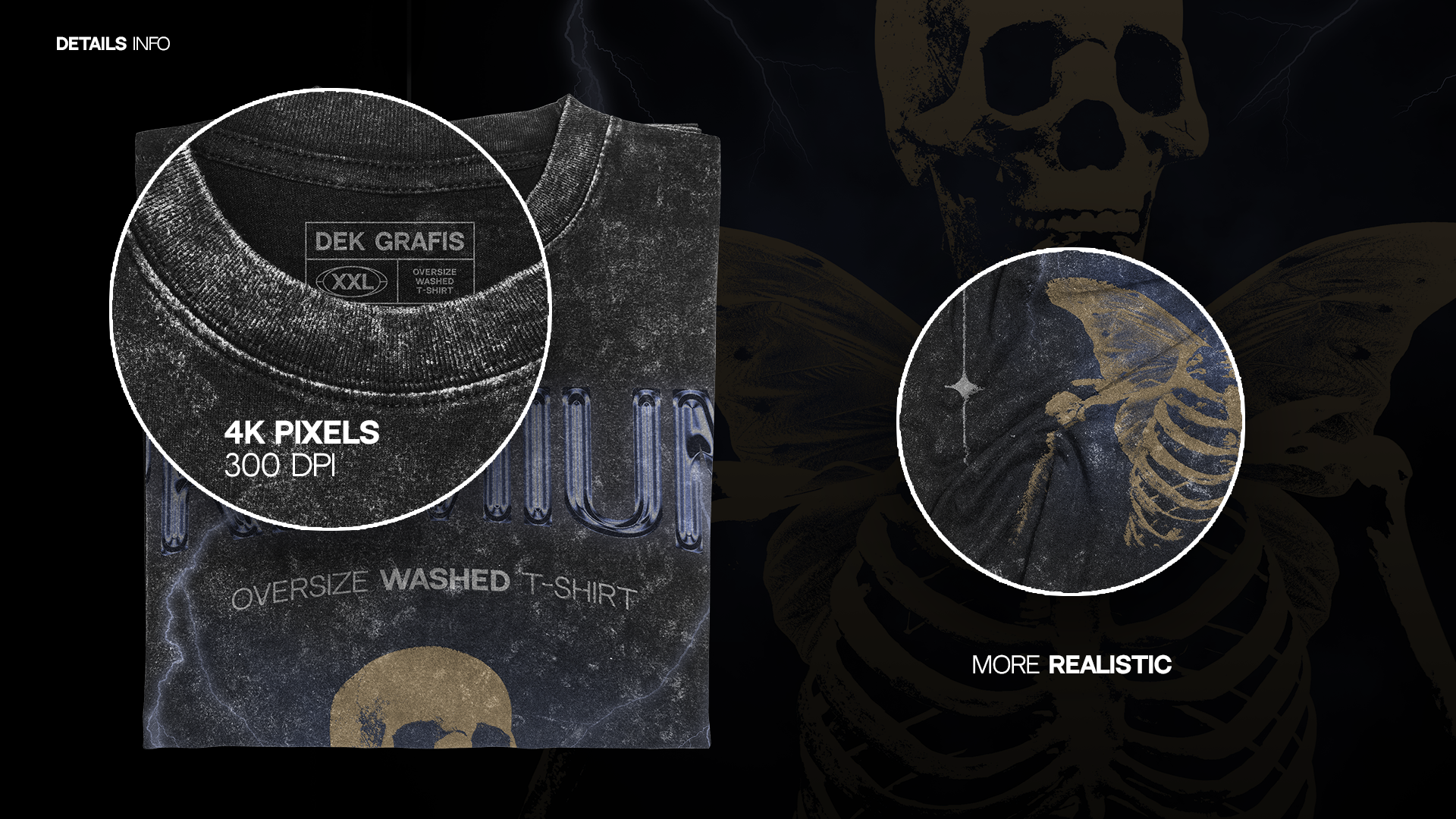

Reviews
There are no reviews yet.